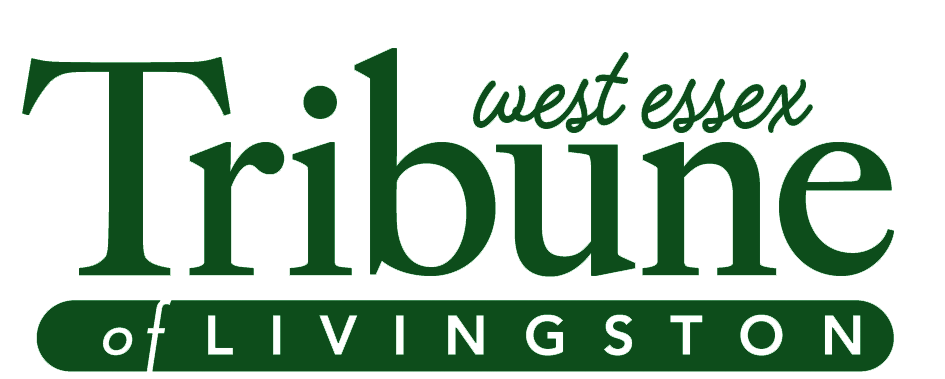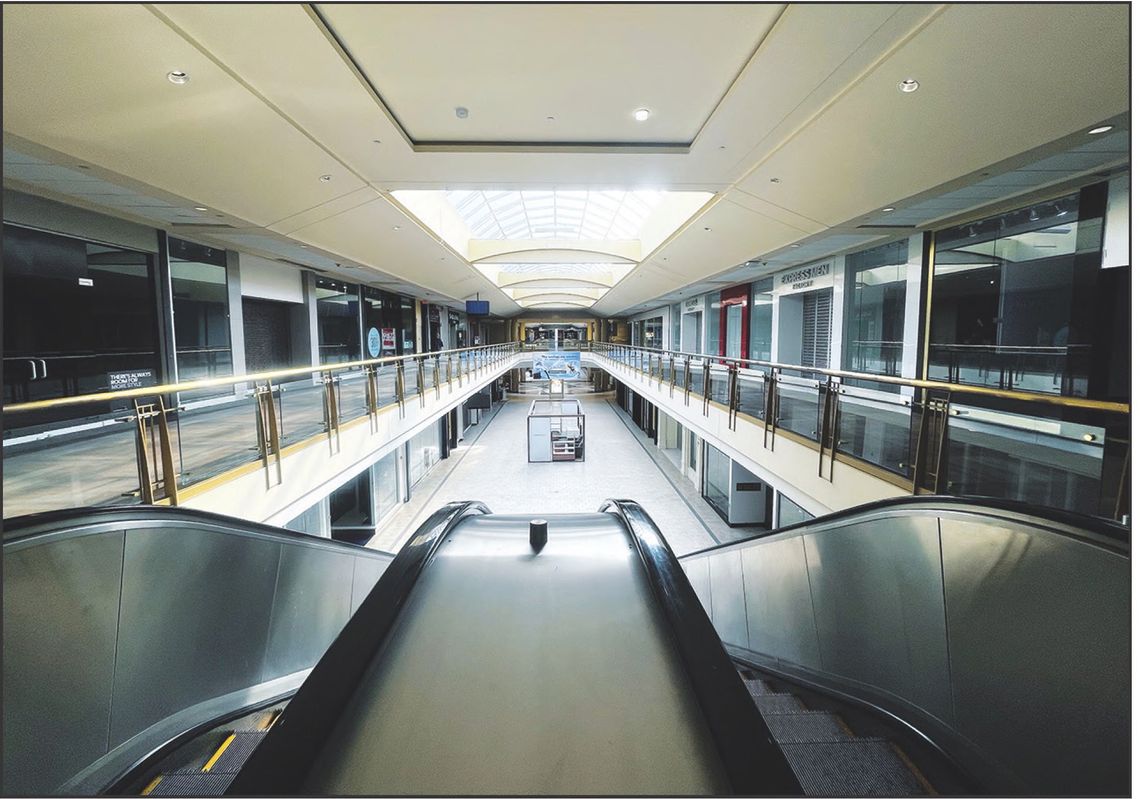The Livingston Zoning Board heard and approved five applications during its February 25 meeting, including Dwight and Farha Northover’s plan to build a carport and new addition at 40 Wychwood Road.
43 Oakwood Avenue
Maple Builders LLC requested a 12 percent habitable floor area ratio variance to build a new single-family residence at 43 Oakwood Avenue. According to witnesses Giovanni Manilio, Paulo Dantas, and Alexander Dougherty, the R3 zonedproperty is rectangular in shape, measuring 5 0 feet wide and 200 feet deep, with a lot area of 10,000 square feet. This means it falls under the 15,000 feet required, but due to non-conformities, the lot area is brought down further to 7,500 square feet.
The proposed two-story, singlefamily dwelling would include a small front porch, a rear deck, a twocar garage, a basement, and interior rooms including a mud room, dining area, kitchen, and family room. The top floor would feature four bedrooms, including a master bedroom with a walk-in closet and bathroom, while the attic would only be accessible via drop-down stairs. While the house requires these variances, the witnesses felt its scale and massing were compatible with the neighborhood and would promote efficient land use and positive aesthetics at Oakwood Avenue.
A motion to approve the plan passed.
40 Wychwood Road
The Northovers requested two variances - a 0.8-foot left side yard setback and a habitable floor area of 599 square feet - to approve their carport andhouse addition. JohnBarbarula represented the client, while Nicholas Graviano served as planner witness, noting that the home’s original construction plans didn’t account for a double calculation of a two-story family room. Thus, the variances are necessary for building relief, though he insisted they could be granted without any substantial impairment to the zone plan.
Barbarula and Graviano also faced criticism from neighbors of the property, who had grown frustrated with how long construction had gone on and its impact on their home and family. While Barbarula recognized legitimate safety concerns over a line of trees obstructing their right of way, he pointed out that, in this particular case, they were informedof an architectural problem and sought to address it as soon as possible.
Reviewing the tree sightline was made a condition of the Board’s motion, along with a demand that (Continued on Page A-7) (Continued from Page A-1) the second-floor space not be turned into a livable floor. The motion was approved.
Rodak Builders LLC requested a 4.98 percent habitable floor ratio variance for a single-family home at 8 Montgomery Road. Architect Ayman Sedra broke down some of the home’s features – a family room, patio, garage area, and basement, as well as four bedrooms on the top floor. The attic is accessible by pulldown stairs, though Sedra assured the board it won’t be used for full-time living space; its exterior, meanwhile, will include stone at the base of the house and a dark metal roof.
Nicholas Graviano additionally pointed out that this application rectifies the home’s deficient side yard setback situations and will extend its front yard setback to meet zoning requirements, providing sufficient space in the neighborhood.
A motion to approve the plan passed.
104 Beaufort Avenue
Obinna and Stella Ojukwu asked the Board for an 872-square-foot habitable floor area variance to build a first and second-floor addition at their home. According to Mr. Ojukwu, he and his family have lived in Livingston for 13 years, but their current home was restrained by various trappings of an older house, prompting them to improve upon it.
His architect witness, Michael Doster, described the lot as 100 feet wide by 200 feet deep (20,000 square feet) in an R4 zone; for the home, they wished to fully renovate the first floor and add an entire second floor to its footprint, while increasing said footprint by 259 square feet. By including the top addition, they would not make the house’s width any wider or depth any deeper, even keeping its garage the same despite updating it to existing code. Along with a living room, dining room, and garage, the top floor would add four bedrooms (including the master suite), bathrooms, a hallway laundry room, and office space.
Amotion to approve the Ojukwu’s plan passed.
19 Balmoral Drive
John Noh and Jean Kim requested three variances to build a first and second addition at 19 Balmoral Drive: a two-foot front yard setback, a 4.3 percent habitable floor ratio, and a habitable floor area of 287 square feet.
As Noh’s architect, Daniel Dubinett, explained, the front yard setback was due to the home’s front staircase being very steep, forcing them to pull its front out to get extra space. They also want to expand the living level, foyer, and garage as, due to it being a bi-level house, the lower level counts as floor area ratio, while all living space exists on the first floor. The issue, Dubinett added, was a matter of architectural style, elevating the roof lines for aesthetic reasons while assuring the Board the attic wouldn’t be used for living space.
Additionally, planner Alex Dougherty told the Board these changes will leave a positive impact on the neighborhood, offering a superior design compared to putting the house on stilts. This will provide for more functionality of the home, while offering a desirable visual environment that doesn’t undermine Livingston’s zone plan.
The Board, in turn, commended Dubinett and Dougherty’s additions to the bi-level space before approving the plan.



