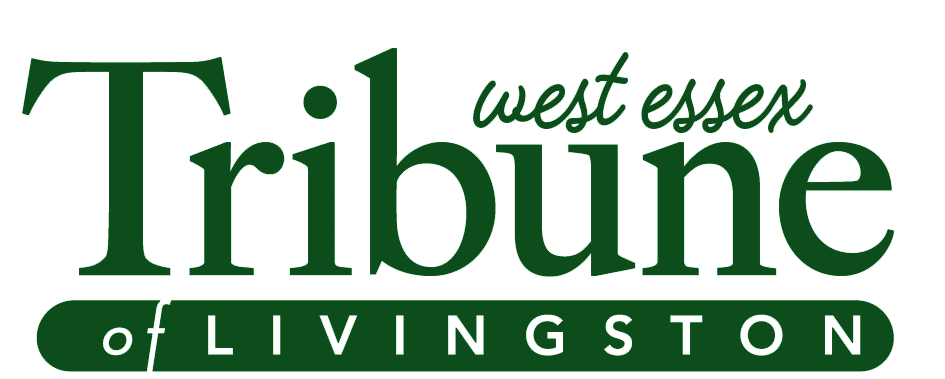Zoning Board Approves Seven Applications
The Livingston Zoning Board of Adjustment approved six residential applications and one commercial application at its August 24 meeting, pending formal adoption at a future time.
The meeting was held on Zoom and may be viewed on the town’s Facebook page, LivingstonTownshipNJ.
An application by Joseph and Stacy Moore and Todd Weinberger regarding a riparian zone on the property at 354 Beaufort Avenue was adjourned to the September 28 meeting.
Deck on Hillside Avenue
Shefali and Puneet Goel came before the Board seeking a ten foot rear yard setback variance to construct a new second story deck at 245 Hillside Avenue.
The proposed deck, 16 feet by 20 feet, will be the same size as the patio beneath it. The application was granted based on the shallowness of the property.
Addition on Dickinson Lane
This application by Marcelino Lopez for an addition at 18 Dickinson Lane was first heard on June 22. Architect Jennifer Palermo presented an updated plan with a narrower house and elimination of a second driveway.
Calling the revised plan an improvement to the neighborhood, the Board noted that the lot is undersized, long and narrow. Approved were an existing 40 foot front yard setback variance; a 7.19 foot right side yard setback variance; a 6.75 foot left side yard setback variance, and a 6.54 percent variance in habitable floor area.
Addition, Deck on Cliffside Drive
Santhosh and Vidya Shetty received approval to construct a two-story rear addition, a ten foot by 25 foot deck; and an entry portico at 7 Cliffside Drive.
The applicant agreed with the Board’s suggestion to build the deck on the right side, so as to not encroach on the left side yard setback.
In approving the application, the Board noted that the addition will be built on top of the existing structure; that the lot is narrow, shallow and undersized; and that the placement of the house resulted in the need for the variances, which are pre-existing conditions.
Granted were a 16.54 foot front yard setback variance and a 3.92 foot front/side yard setback variance.
Additions on Beverly Road
Matthew and Talia Perlman requested variances to construct an addition, a wrap-around covered porch, and a covered patio in the rear of their home at 56 Beverly Road.
Noting the narrow, corner lot and existing placement of the home, the Board approved the request for a 10.1 foot front yard setback variance, a .8 foot corner lot setback variance, and a 15 foot rear yard setback variance.
Harding Place Garage Addition
Phillip and Jamie Sperling requested approval to expand the existing garage to the side, construct an addition above it, and replace the deck at 8 Harding Place.
The lot is undersized and narrow, and the applicant agreed to a change in the stairs that will make them less obtrusive on the side.
The Board granted conditional approval, pending submission of revised drawings, for five variances: front yard setback of 5.54 feet; right side yard setback of .8 feet; side yard aggregate variance of two feet; rear yard setback variance of 10.4 feet; and .5 percent habitable floor ratio variance.
Convert Garage on West Lawn
Three variances were approved to enable Joshua and Meredith Schwartz to convert the garage at 16 West Lawn Drive into living space and add a one-story addition in the rear, and a second story addition over the existing first floor.
Joshua Schwartz said that the garage had been partially used for living space before he bought the house.
The additions do not encroach, the Board noted, as they follow the lines of the current house, which is on an undersized and narrow lot.
With the owner agreeing to maintain the garage door, the Board granted a 16.15 foot front yard setback variance; a 2.09 percent habitable floor ratio variance; and a 150 square foot garage size variance (standard size is 12 by 20 feet, or 240 square feet).
Building Height Increase On East Cedar Street
Livingston ALF AMPROP, LLC (Health Resources) came before the Board seeking amended preliminary and final site plan approval for an increase in building height from three to four stories, and building height to 512 feet, in order to construct a rooftop amenity deck at its assisted living facility at 346 East Cedar Street. No changes are proposed to the footprint and shell of the structure.
The proposed roof deck will include a rooftop garden, walkway, and patio for the residents’ use; an elevator lobby and pergola, and two stair-towers. The structure’s height will increase by approximately 14 feet.
The roof deck will promote the health and general welfare of the residents, and allow them access to air and open space, the client testified. Maximum occupancy will be from 35 to 40 people.
The Board viewed a rendering of the deck, which faces East Cedar Street, and called it a well-designed concept.
Several members expressed safety concerns about the height of the walls, and the plan was approved with a condition that a see-through fence, at least five feet high, be installed around the garden area. The Board also clarified that there will be no night lights or cooking facility on the rooftop.
In April, the Planning Board approved expansion of the facility from 124 beds to 145.
Shed on Fredon Drive
Rajiv Parikh returned to the Board with his application to install a shed at 2 Fredon Drive, which is on the corner of Fredon and Knollwood Drive.
The applicant is seeking a corner lot setback variance and an accessory building variance. He said that there is no other suitable location for the shed.
Board members expressed concern about the visibility of the shed in what appears to be a front yard. Member Pearl Huang suggested moving the shed to another location and elevating it, which she has done in her yard.
The applicant agreed to consider a revised proposal and the matter was adjourned to the October 26 meeting.


